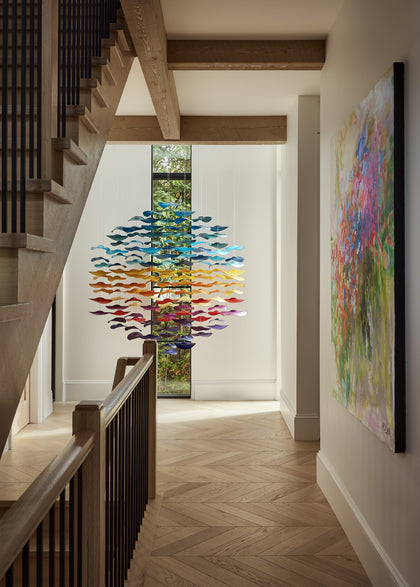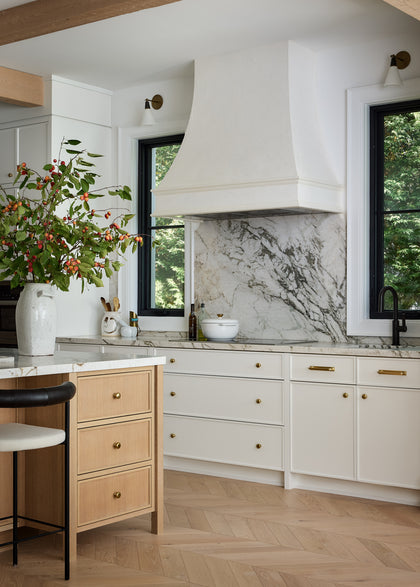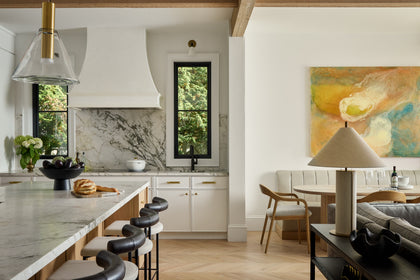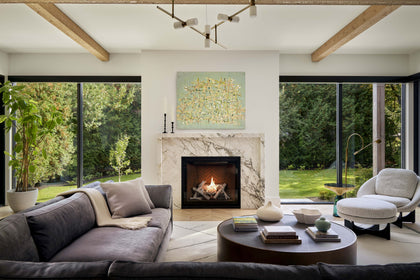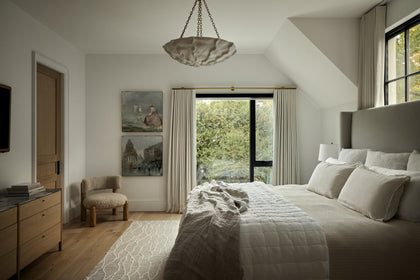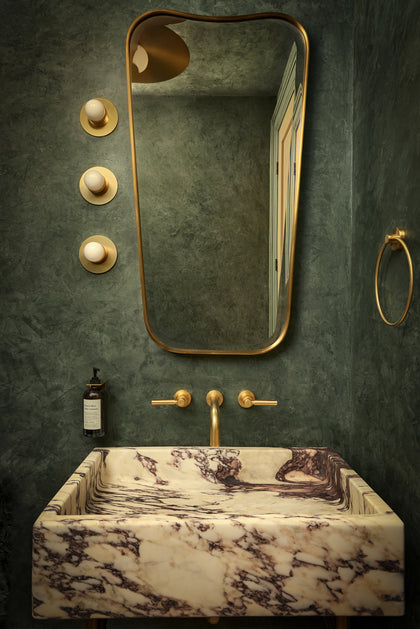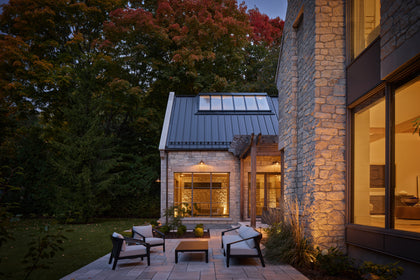MENU
An Architectural Marvel
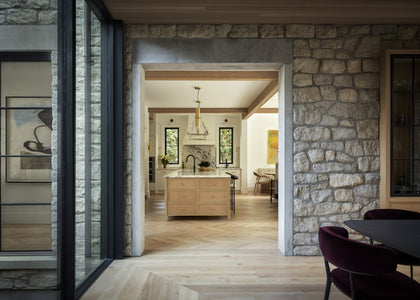
Blending the old with the new - nestled in this historic North American neighborhood, this residence stands as a harmonious blend of tradition and new form. Conceptualized by Dylan O’Keefe and Haley Firoenza of the O’Keefe-Fiorenza Design Group, the home is a narrative in stone and wood—a structure that feels at once ancient and avant-garde.
DESIGNER
O’Keefe Fiorenza Design Group
ARCHITECT
O’Keefe Fiorenza Design Group
BUILDER
Roca Homes
PHOTOGRAPHER
Kevin Bela
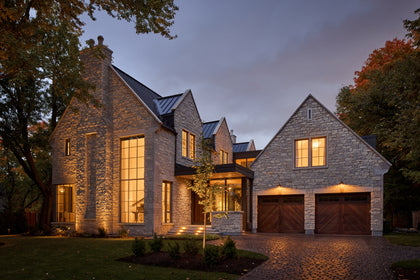
“We chose to go with wood floors, specifically chevron throughout, as we wanted to blend warmth with the historic feel that chevron wood floors provide. The North American white oak chevron provided a level of detail and interest, while setting the tone for the entire home. At the end of the day, the quality, look, and feel of Northern Wide Plank, made it the perfect fit.”
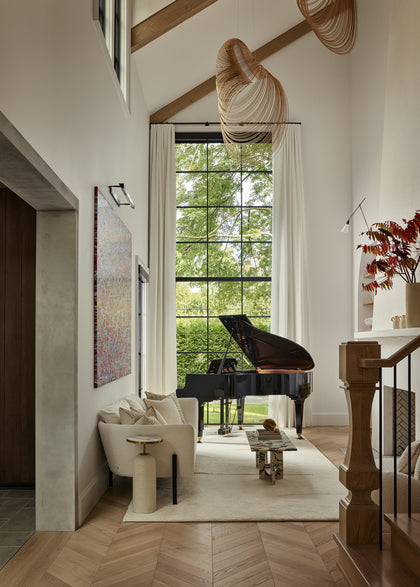
Drawing inspiration from the timeless limestone gable-roofed buildings of the Cotswolds, the design pays homage to history while expressing a bold contemporary vision.
The home’s architecture is a dialogue between two distinct stone-clad forms, linked by a luminous glass passage. This intentional juxtaposition suggests a story of evolution, as if two independent structures, steeped in heritage, were united by a modern instrumentality.
The home’s architecture is a dialogue between two distinct stone-clad forms, linked by a luminous glass passage. This intentional juxtaposition suggests a story of evolution, as if two independent structures, steeped in heritage, were united by a modern instrumentality.
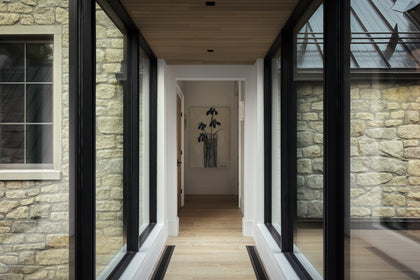
The limestone cladding extends into the connection, creating a seamless continuity that roots the addition firmly within the architectural language of the residence.
Smooth limestone headers and sills frame the transitions, offering a quiet elegance that underscores the home’s individuality.
Smooth limestone headers and sills frame the transitions, offering a quiet elegance that underscores the home’s individuality.
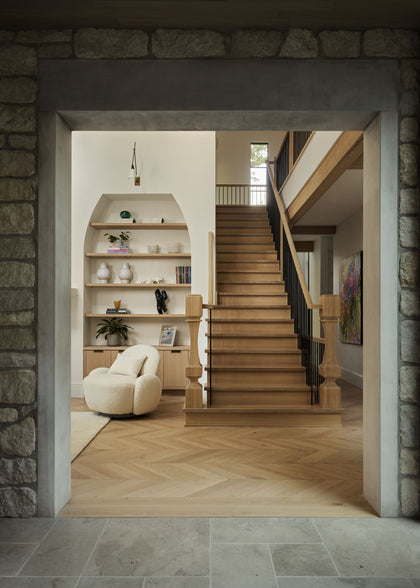
The flooring, a masterpiece in its own right, is Northern Wide Plank’s Laguna white oak 178mm (7”) wide plank and 102mm (4”) wide chevron flooring. Its refined yet natural appeal grounds the interiors, imparting an atmosphere of a lived-in sophistication.
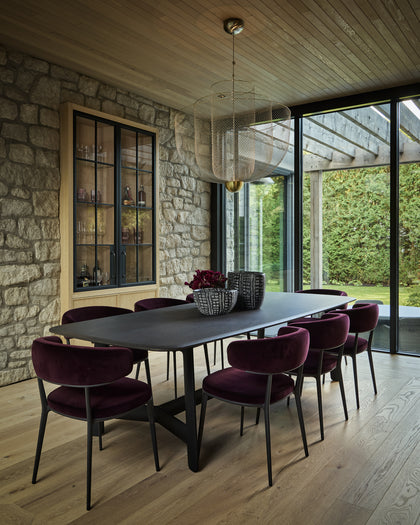
The organic tones of the wood set the palette for the home, echoing the historic charm of chevron patterns while aligning seamlessly with the modern design ethos.
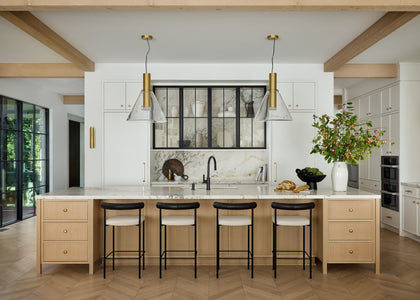
At the heart of the design lies a sunlit courtyard, a verdant oasis that breathes foliage and life into the home. Every room radiates from this central feature, its openness a nod to European courtyard homes, yet executed with a North American sensibility.
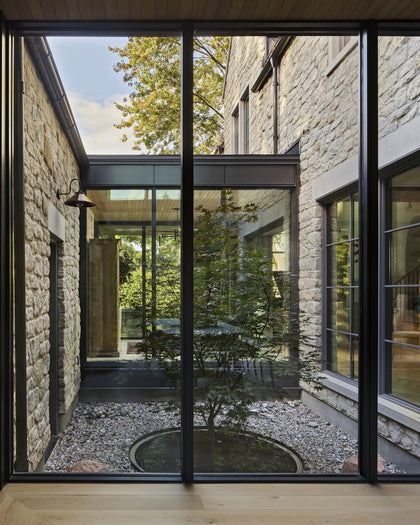
Inside, the timber-framed indoor pool room stands as a sanctuary of craftsmanship. Rustic beams rise to meet the ceiling, their texture offset by the sleek expanses of glass and water.
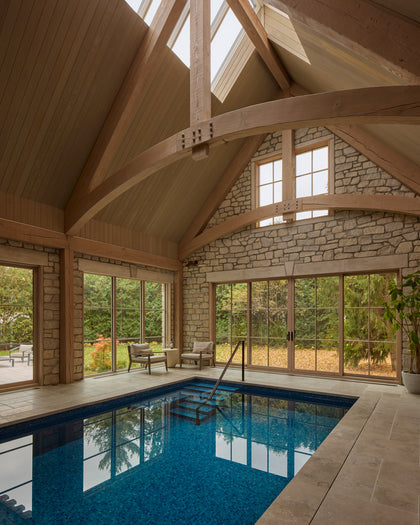
This Timeless Architecture Marvel is more than a residence; it is a tapestry woven from the threads of history, innovation, and artistry. Each detail, from the limestone rubble to the carefully selected hardwood flooring, reflects a commitment to beauty and craftsmanship. It is a home that belongs to its time and place yet transcends them both—a timeless landmark.
