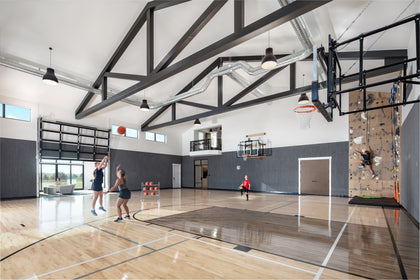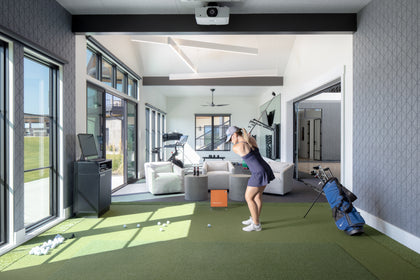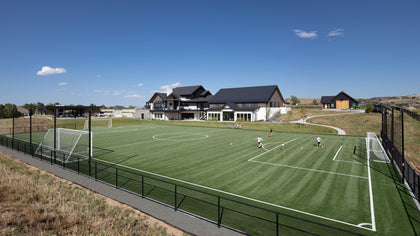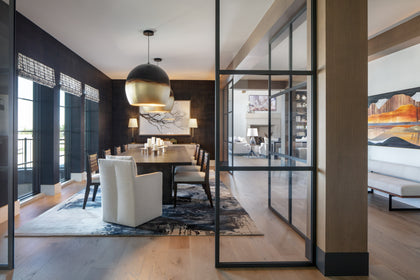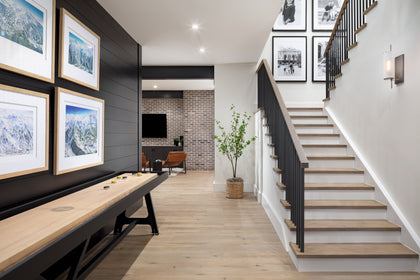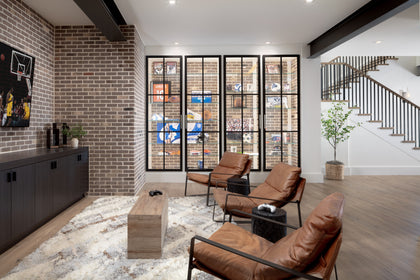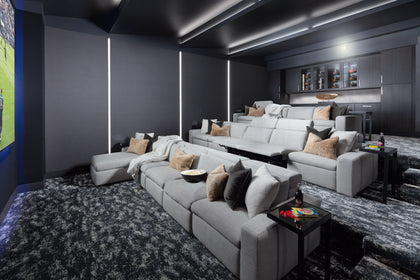MENU
Opposites Attract
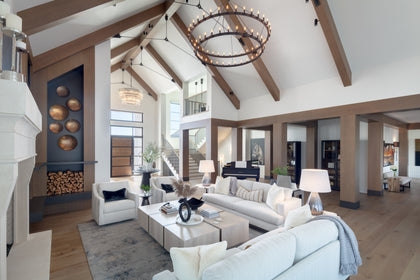
Rising majestically over the windswept landscape of Lone Tree, Colorado, stands a bold blend of contrasting styles—a residence that marries the edgy sophistication of modern industrial with the lasting elegance of traditional design.
DESIGNER
Kimberly Timmons Interiors (KTI)
ARCHITECT
G.D. Cook & Associates
BUILDER
Mesa Properties
PHOTOGRAPHER
Davies Imaging
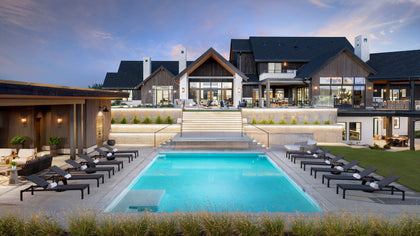
Seeking to create their forever home, the homeowners cultivated a design aesthetic that is as functional as it is breathtaking—a sanctuary that merges beauty with everyday performance for their family of five. Executing the design vision required the collaboration between the homeowners, Kimberly Timmons Interiors, G.D. Cook & Associates, Mesa Properties, along with the exceptional workmanship of their trade partners. The end result speaks volumes. Rarely is a statement home so warm and livable.
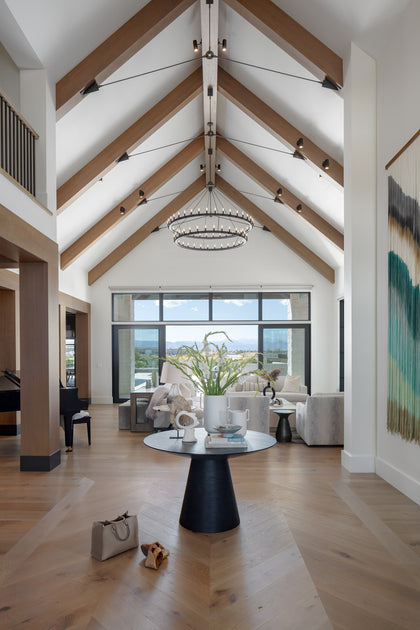
As visitors approach the property, the exterior presents a symphony of contrasts, blending classical architectural lines with the thoughtful curation of modern materials.
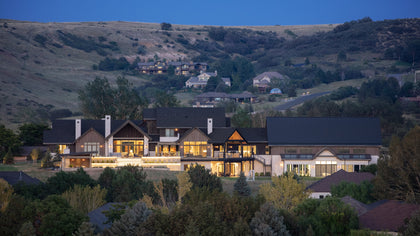
The exquisite tension continues inside the residence, where contemporary aesthetics blend with traditional design influences. The result is a home that effortlessly combines grandeur with intimacy.
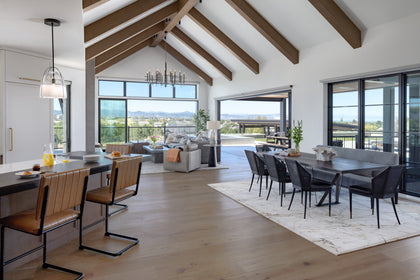
For their children, unique custom bedrooms, a two-story climbing wall, and private theater with a soda bar are equally captivating.
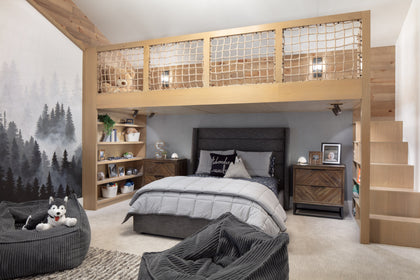
At the heart of the home lies hardwood flooring that served as inspiration for each ensuing design option. The homeowners selected Shore 229 MM (9”) wide-plank flooring, from Northern Wide Planks' Iconic Collection (North American white oak), due to its unrivaled beauty and lasting durability. Arranged in both linear and chevron patterns, each plank emanates a homey charm while maintaining a contemporary edge.
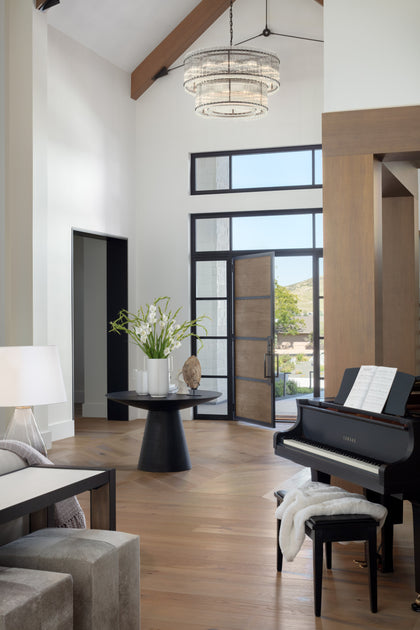
Fitting with Colorado's extreme climate, the engineered hardwoods combine a cozy aesthetic with the resilience necessary for an active family. “The flooring was the anchor to all our other wood and material decisions,” explains Nikki Holt of Kimberly Timmons Interiors (KTI). “It’s a classic, timeless Colorado design choice that served as a key backdrop to the rest of the design.”
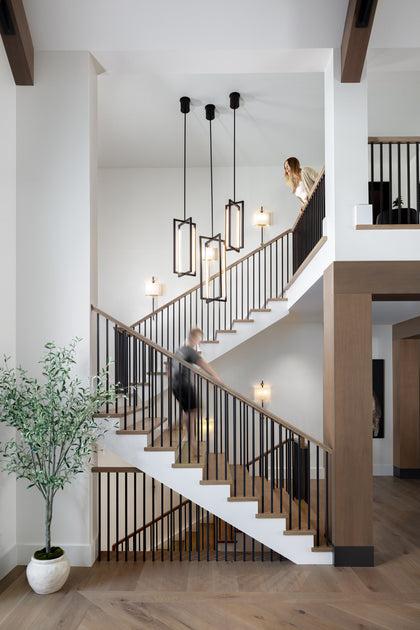
From the dedicated entertainment areas to the meticulously crafted private retreats, every inch feels integral and cohesive. For all who enter, there is simply nothing like it; a true comingling of traditional and modern design themes along with the seamless interplay of wow-factor and daily practicality. Opposites attract, indeed.
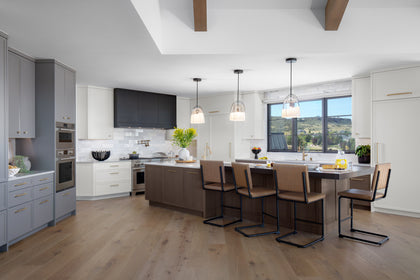
Spanning an extraordinary 18,000 square feet, the residence redefines luxury living. Featuring a mix of hospitality-scaled spaces with cozy, inviting residential settings, the home includes a professional-grade basketball court, state-of-the-art golf simulator space, dedicated massage room—all set off by a stunning outdoor pool and entertainment oasis.
