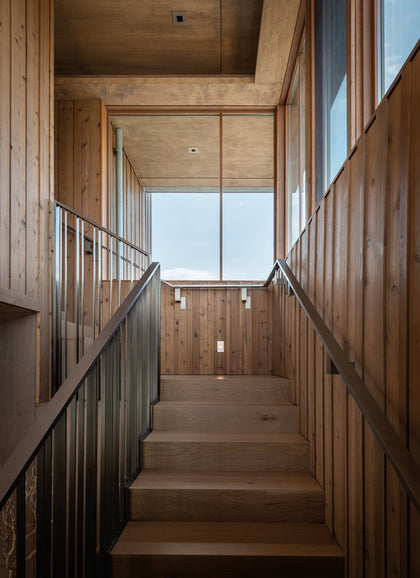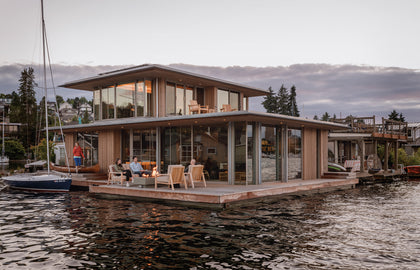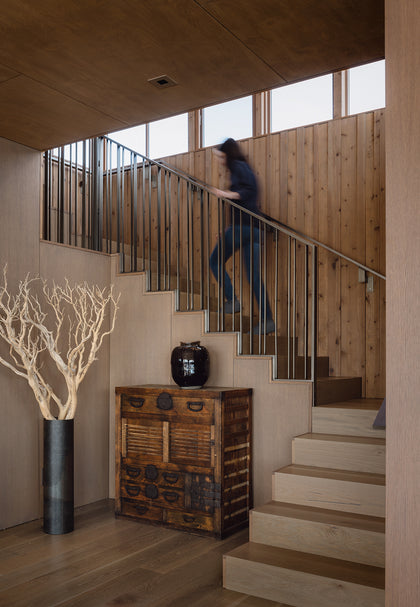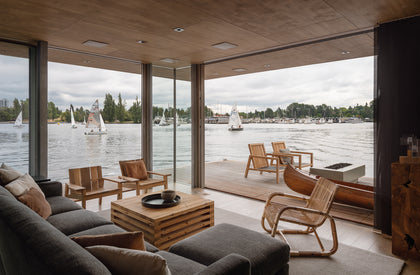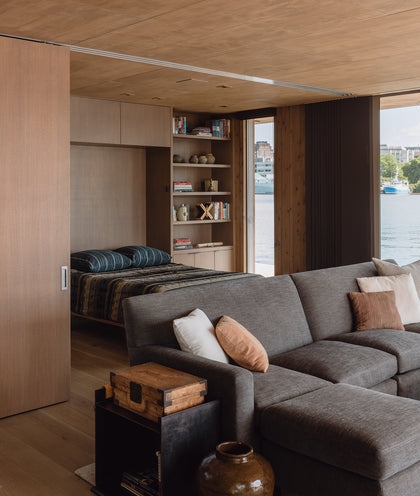MENU
Seattle Water Cabin
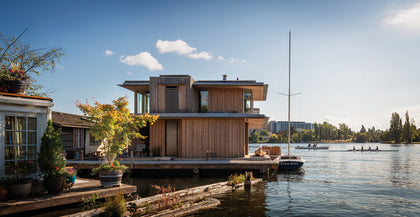
Water Cabin is located in a floating home community on Portage Bay, just south of the University of Washington. The spectacular home successfully establishes an intimate cabin sensibility within a bustling urban environment; it is at once an oasis retreat and a dynamic platform from which the owners can enjoy and engage with the surrounding waterway. Low to the water, the horizontal lines of the building echo the flat plane of the lake and the restrained colour palette, with rich use of natural materials, helps the home fit effortlessly into its setting.
ARCHITECT
Olson Kundig
BUILDER
Dyna Contracting
PHOTOGRAPHER
Aaron Leitz
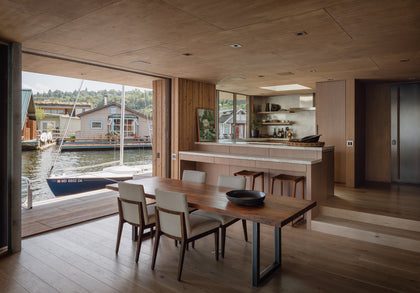
Wood features heavily throughout the home's interior, with warm oak flooring and casework balanced by cooler silver and black metals. Birch plywood ceilings extend to the exterior soffits, establishing continuity between the interior and exterior spaces. Knotty wood wall finishes in the master suite and main stairwell (which also acts as a lightwell) weave exterior materials into the home's interior.
