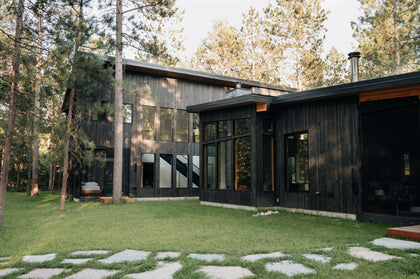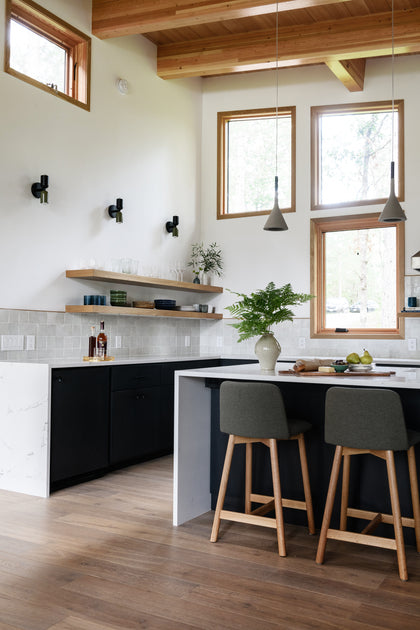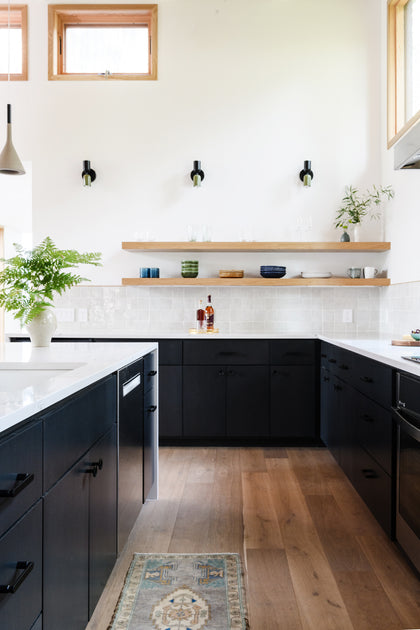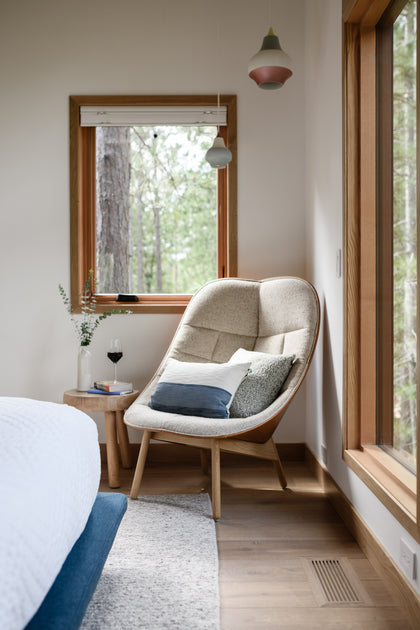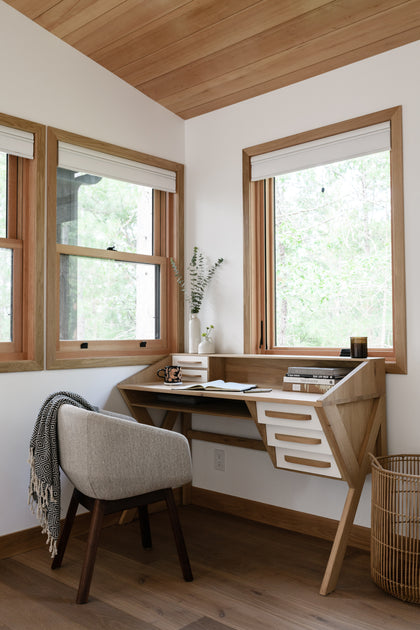MENU
Scandinavian Lakeside Haven
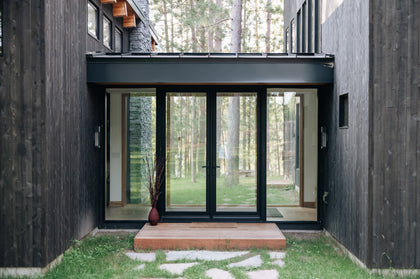
Picture this: a design odyssey in the heart of Wisconsin's wilderness, where Mad Studio, under the artful guidance of Madeline Tartakovsky, redefines the very essence of a second home. No clichéd log cabins here. Instead, an homage to the sleek lines of Scandinavian design takes shape.
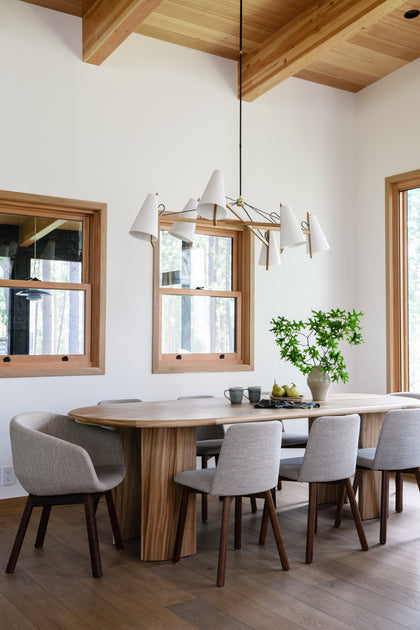
This retreat is more than just four walls: it's an intimate connection to nature. Greyson European Oak 7 ⅛” (180mm) wide plank flooring from Northern Wide Plank (NWP) takes its place, each plank a conscious choice, a commitment to the fusion of functionality and the artistry of modern living.
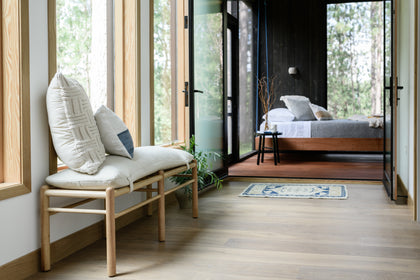
The vision for this project centered around three core principles: bringing the outdoors in, fostering visual connections between spaces, and creating a versatile, modern-yet-cozy ambience. Tartakovsky explains, "The design was all about increasing functionality for the various activities and visitors of the house. The homeowners wanted to integrate all that the area had to offer, boating on the lake, late night swims, and hiking in the woods".
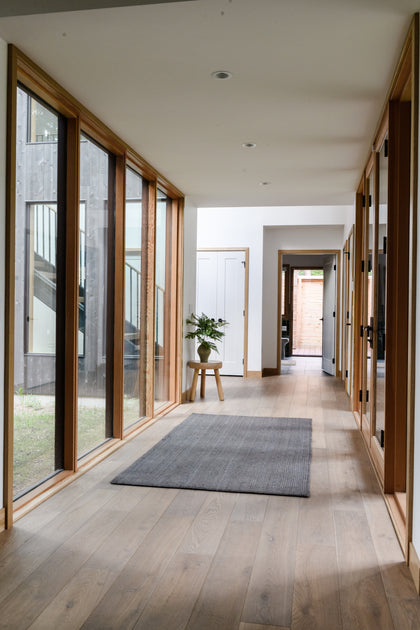
Tartakovsky notes, "The clients were very involved - in fact, I would say they were key to the success of the project." Their dedication to understanding the design and various products, from cutting up cardboard for scale, to ordering additional samples, demonstrated their commitment.
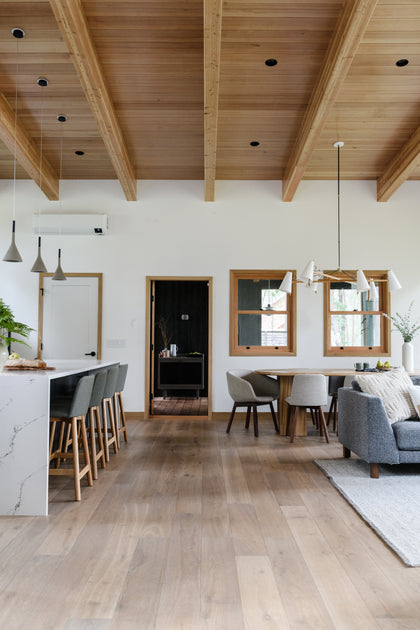
In the material selection process, a local colleague of Madeline Tartakovsky’s, Cheryl Fosdick of CF Design based in Duluth, MN recommended Northern Wide Plank (NWP). “We did look at some other brands of flooring products, but after seeing the quality of the samples, which cemented the decision for the homeowners to continue with NWP. NWPs European oak’s richness in colour and grain stood out from all the other products we looked at” explains Tartakovsky.
“The chosen product, Greyson European oak from NWP’s Wixom Collection, was integral to the project's aesthetic vision and commitment to functionality. We wanted a durable wood flooring that could handle lots of activity in the house - both in the summer and winter". Choosing an engineered product from NWP allows for greater peace of mind in this regard, as the construction allows for seasonal changes in heat and humidity without damage to the floor.
“The chosen product, Greyson European oak from NWP’s Wixom Collection, was integral to the project's aesthetic vision and commitment to functionality. We wanted a durable wood flooring that could handle lots of activity in the house - both in the summer and winter". Choosing an engineered product from NWP allows for greater peace of mind in this regard, as the construction allows for seasonal changes in heat and humidity without damage to the floor.
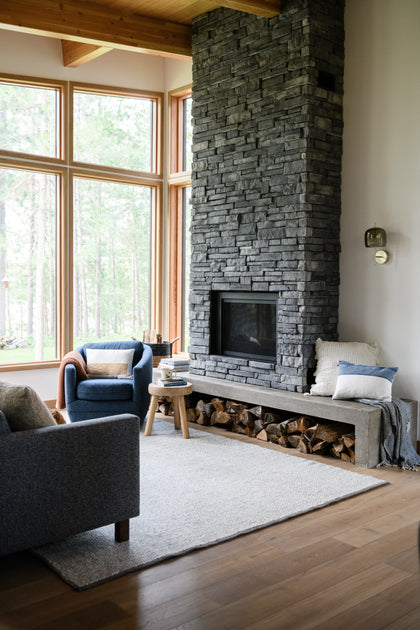
Greyson seamlessly fits into the overall design vision, adding a touch of sophistication with its adaptable, neutral-toned appearance. Tartakovsky highlights, "My favorite aspect of this flooring is that it has such rich character... the floor complements the other wood details, like the Douglas fir beams and oak trim, without competing with them."
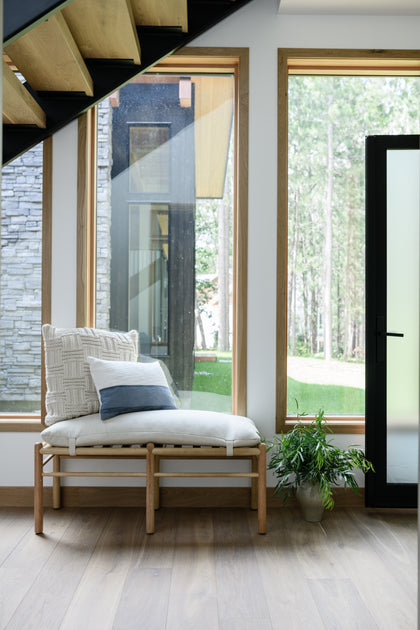
The house boasts an intriguing yet simple layout, with distinct living and sleeping volumes connected by a glass hallway, offering immediate views surrounding lake Minong. “It instantly reminds you of why you are there,” Tartakovsky describes the design as a blend of Scandinavian and Mid-Century Modern influences, with a focus on simplicity to let the richness of the finishes shine.
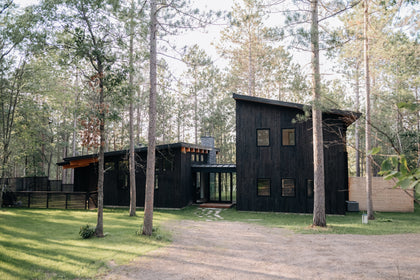
At the epicenter of this haven, the kitchen emerges as a focal point—an exquisite blend of modern elegance and utilitarian design. Influenced by the principles of Scandinavian aesthetics, the kitchen exists at the crossroads of simplicity and functionality. Adorned with clean lines and neutral tones, it seamlessly integrates with the adjoining living area, forging a visual harmony that enriches the overall spatial experience. Sunlight pours into the space through expansive windows, casting a gentle glow on the minimalist design set against the natural tableau.
Greyson European Oak flooring, a foundational element of the retreat's aesthetic, extends gracefully into this culinary sanctuary, anchoring the space with its enduring charm. A generously sized island, crowned with sleek countertops, commands attention as a central hub for culinary creations and casual gatherings alike. It stands as a versatile focal point where the neutral tones of Greyson artfully complement modern fixtures, crafting a kitchen that is both functional and visually enchanting.
Greyson European Oak flooring, a foundational element of the retreat's aesthetic, extends gracefully into this culinary sanctuary, anchoring the space with its enduring charm. A generously sized island, crowned with sleek countertops, commands attention as a central hub for culinary creations and casual gatherings alike. It stands as a versatile focal point where the neutral tones of Greyson artfully complement modern fixtures, crafting a kitchen that is both functional and visually enchanting.
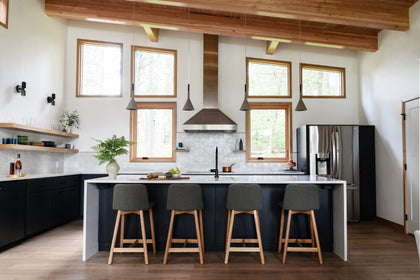
The functionality of the home was a paramount consideration. With large walk-in closets, versatile bedroom arrangements, and strategically placed common spaces, the design allows for privacy and space, accommodating both intimate family moments and hosting gatherings with friends. No detail was overlooked in crafting this retreat's immersive aesthetic experience. Transition spaces, from the hallways to the stairs, serve as captivating interludes within the architectural narrative.
Floor-to-ceiling windows along these passages frame stunning views of the surrounding nature, acting as living canvases that change with the play of natural light throughout the day. The seamless integration of thoughtfully curated Scandinavian meets Mid-Century Modern furniture punctuates these spaces, creating moments of visual delight and comfort. Each step becomes a part of a carefully choreographed dance between the interior and the exterior, where the boundaries blur, and the retreat becomes a canvas where design and nature converge in perfect harmony.
Floor-to-ceiling windows along these passages frame stunning views of the surrounding nature, acting as living canvases that change with the play of natural light throughout the day. The seamless integration of thoughtfully curated Scandinavian meets Mid-Century Modern furniture punctuates these spaces, creating moments of visual delight and comfort. Each step becomes a part of a carefully choreographed dance between the interior and the exterior, where the boundaries blur, and the retreat becomes a canvas where design and nature converge in perfect harmony.
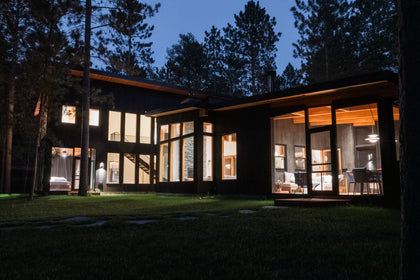
Adding a dash of adventure to the serene landscape, the home surprises with unique and playful features. A striking outdoor rock-climbing wall boldly graces the exterior, an unexpected yet thrilling addition to the natural surroundings. Positioned thoughtfully against the backdrop of the dark-stained vertical cedar siding, the climbing wall not only challenges the adventurous spirit but also adds an artistic touch to the overall aesthetic. Additionally, a notable concrete ledge at the fireplace serves a dual purpose, providing extra storage for wood logs underneath and offering an inviting additional seating area in the living room. These distinctive finished features, curated by designer Tartakovsky, reflect a commitment to creating not just a home but an experiential getaway, where every corner tells a story and invites exploration.
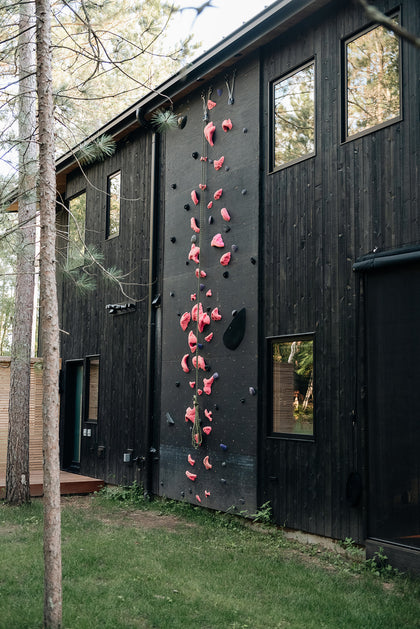
In the embrace of Minong's enchanting landscape, Mad Studio's cabin sanctuary whispers tales of design brilliance. As the clients' dreams materialize, the lakeside retreat emerges as a canvas where architectural vision and the allure of Greyson European Oak create a masterpiece.
